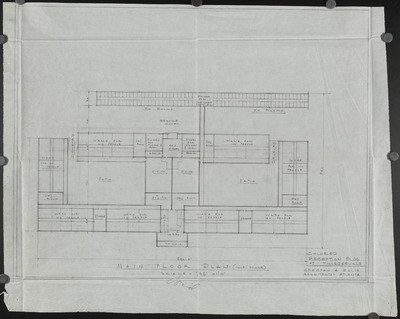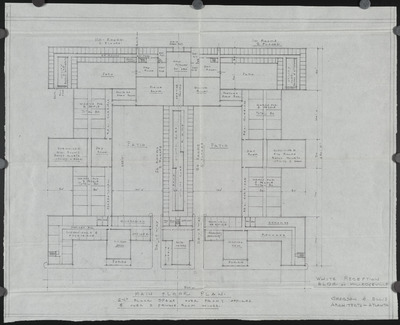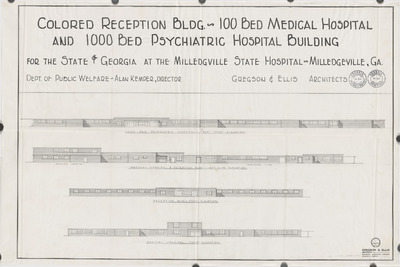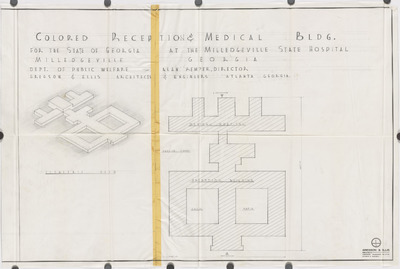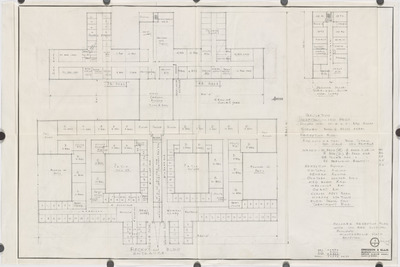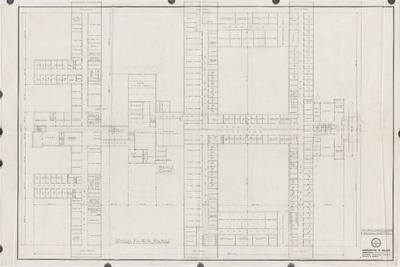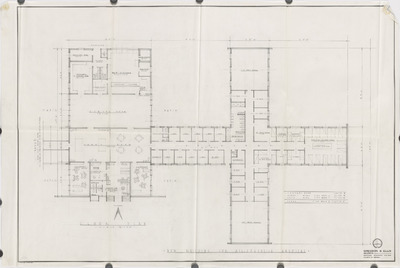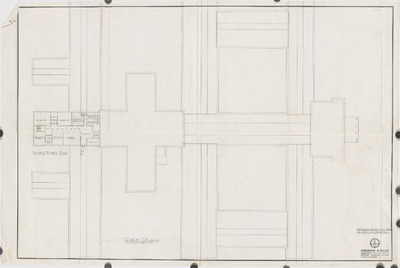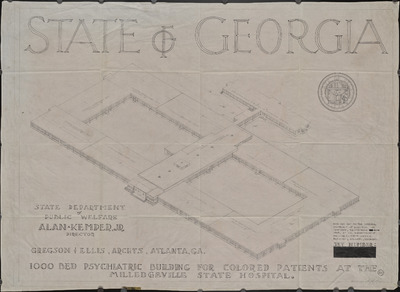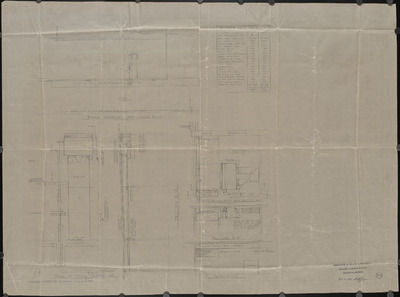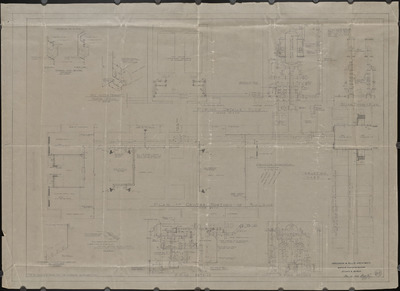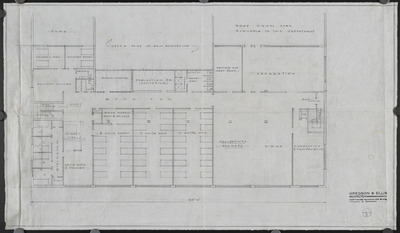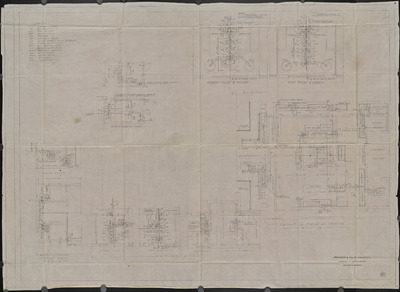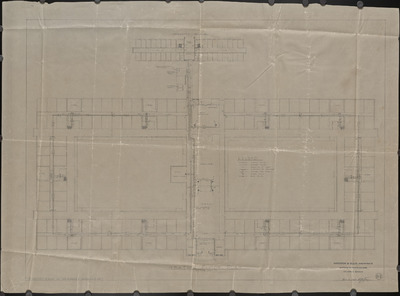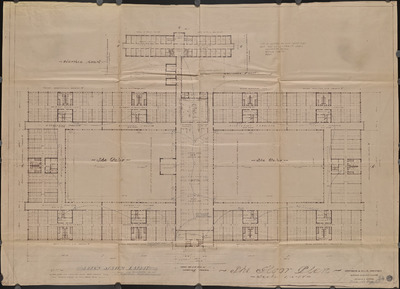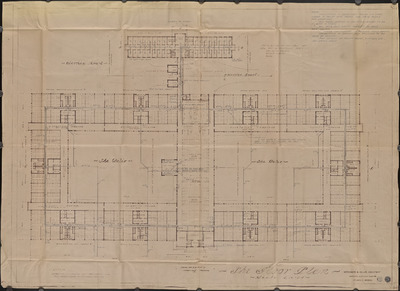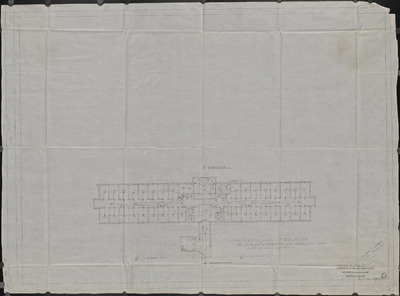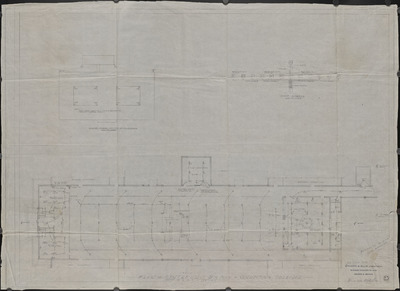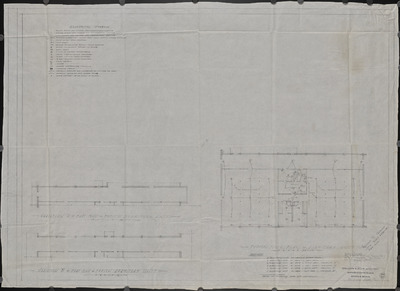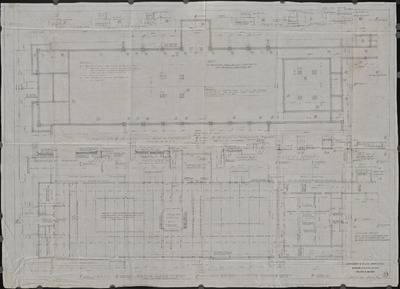Gregson and Ellis Architectural Drawings Collection, 1940s-1970s
This collection consists of approximately 281 technical drawings of various sizes from Gregson and Ellis, architects based in Atlanta, Georgia, in the early to mid-20th century. The digitized architectural drawings date from the 1940s through the 1970s and are from designs made for structures from around the state of Georgia. These plans include several public institutions constructed during the period of Georgia's segregation, in the first half of the 20th century: the Augusta State Hospital Complex, various Milledgeville State Hospital buildings, the Georgia Training School for Mental Defectives in Gracewood, Treutlen County Hospital, Ware County Memorial Hospital and associated buildings, and Wayne County Memorial Hospital.
Note on sensitive content: Though this digitized archival collection documents the cultural history of Georgia and provides evidence of state decision-making, users should be aware that as a consequence of the time period in which these documents were created, some records contain terms and annotations that are outdated and considered inappropriate or offensive for usage today.
The digital reproductions on this site are provided for research consultation and scholarly purposes only. The Archives has made every effort to describe what is known about copyright, rights of privacy and confidentiality, publicity, or trademark in its holdings. The copyright status for this item has been deemed unknown. The Archives may not grant permission to publish, reproduce, publicly display, broadcast, or distribute this material outside the boundaries of fair use.
Collections in this community
Recent Submissions
-
Milledgeville Colored Reception Building. [Elevations]
(2021-01-25) -
Milledgeville Colored Reception Building. [Floor plan]
(2021-01-25) -
Milledgeville Colored Reception Building. [Main floor plan]
(2021-01-25) -
Milledgeville Colored Reception Building. [Floor plan]
(2021-01-25) -
Milledgeville Colored Reception Building. [Roof plan]
(2021-01-25) -
Milledgeville Colored Psychiatric Building. [Heating units]
(2021-01-25) -
Milledgeville Colored Psychiatric Building. [Piping details]
(2021-01-25) -
Milledgeville Colored Psychiatric Building. The floor plan
(2021-01-25)

