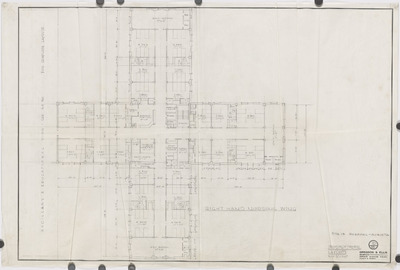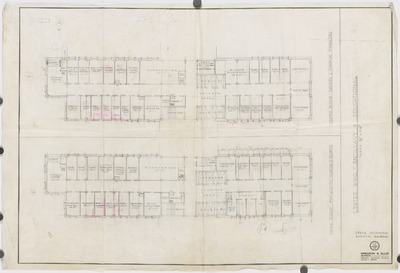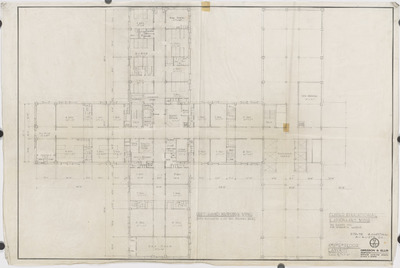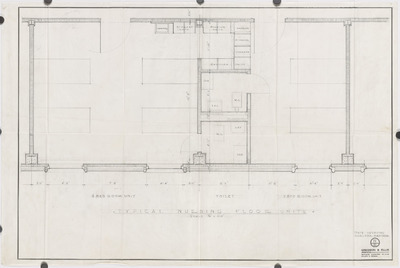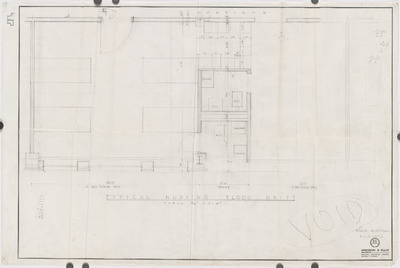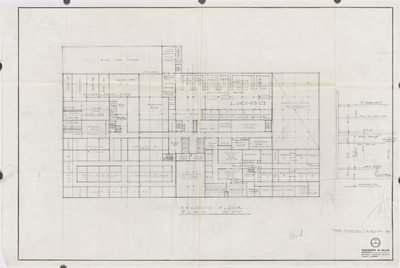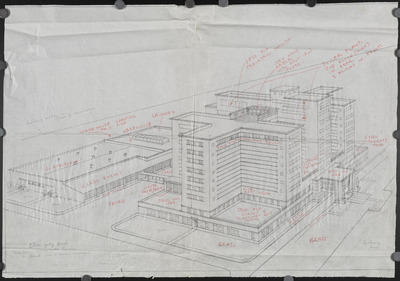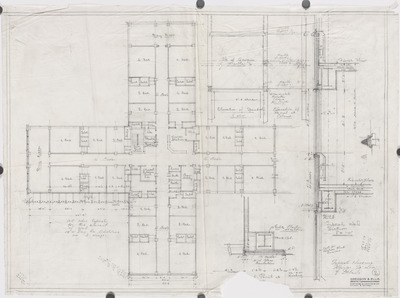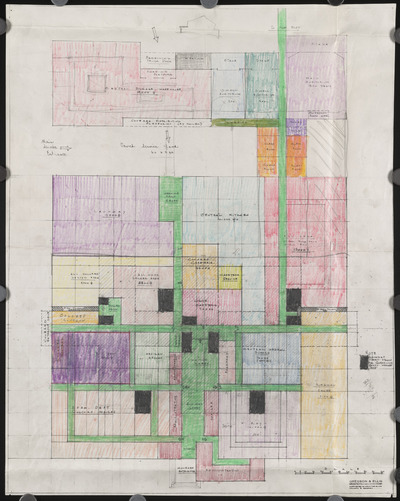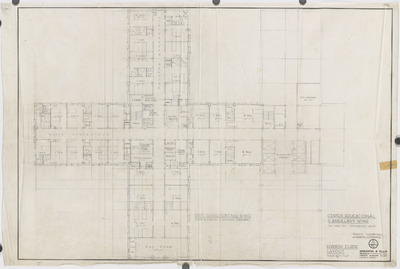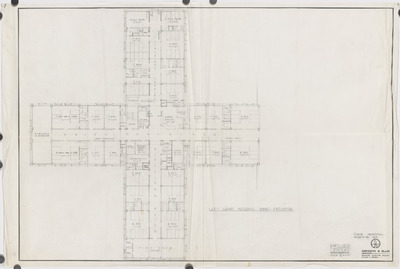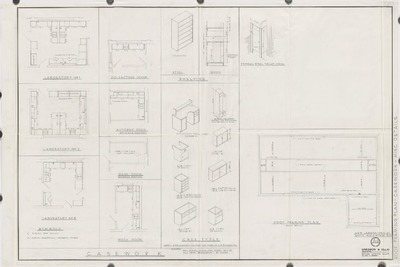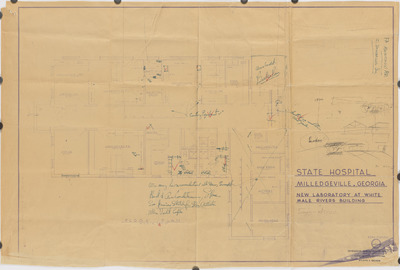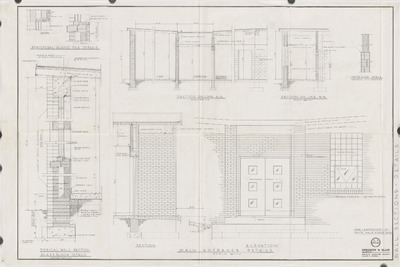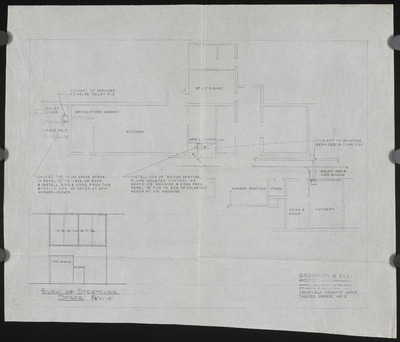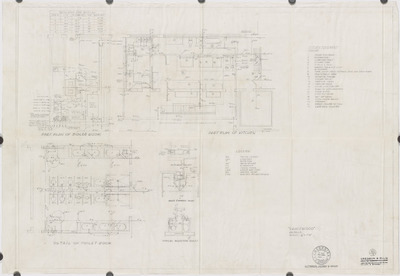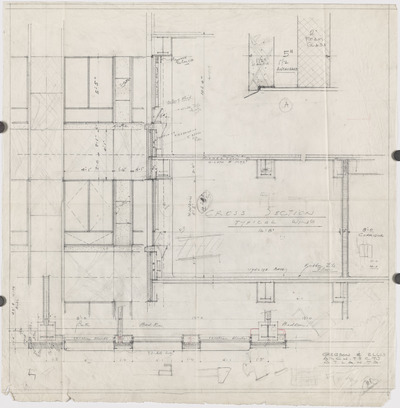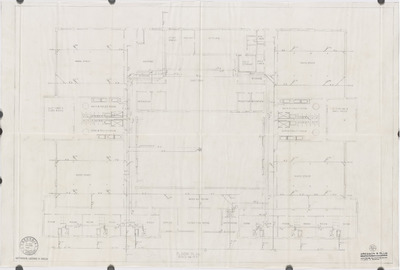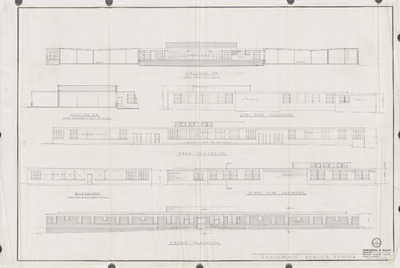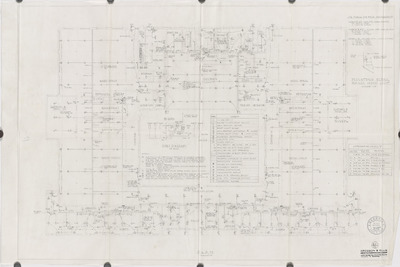Browsing Gregson and Ellis Architectural Drawings Collection, 1940s-1970s by Date
Now showing items 1-20 of 277
-
Augusta State Hospital Complex. Typical nursing floor units
(2021-01-25) -
Augusta State Hospital Complex. Typical nursing floor units
(2021-01-25) -
Augusta State Hospital Complex. Second floor plan
(2021-01-25) -
Augusta State Hospital Complex. [Exterior perspective]
(2021-01-25) -
Augusta State Hospital Complex. Typical nursing wing
(2021-01-25) -
Augusta State Hospital Complex. [Floor plan - first floor]
(2021-01-25) -
Augusta State Hospital Complex. Seventh floor layout
(2021-01-25) -
Augusta State Hospital Complex. Eighth floor layout
(2021-01-25) -
Augusta State Hospital Complex. [Structure cross section]
(2021-01-25) -
Georgia Training School for Mental Defectives. Floor plan
(2021-01-25) -
Georgia Training School for Mental Defectives. Elevations
(2021-01-25) -
Georgia Training School for Mental Defectives. Plan
(2021-01-25)

