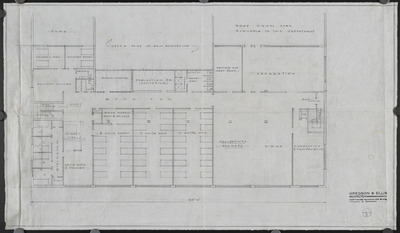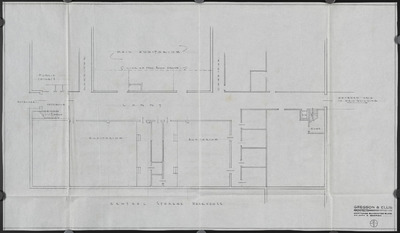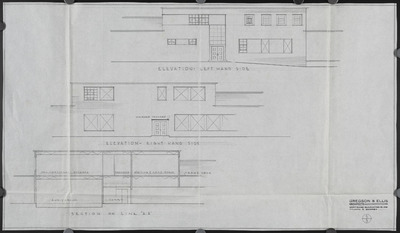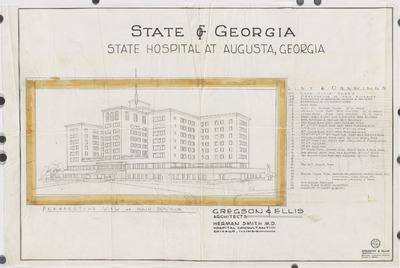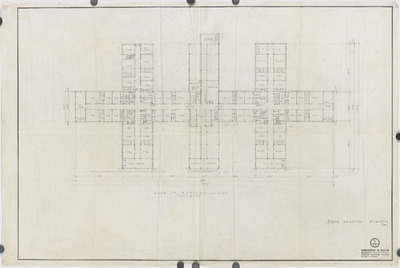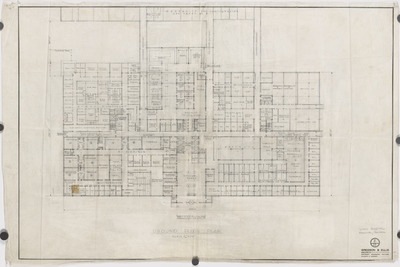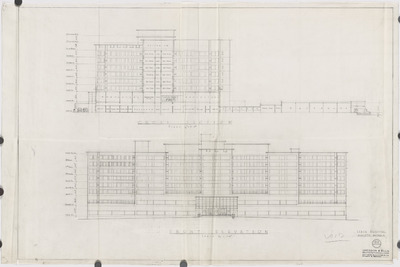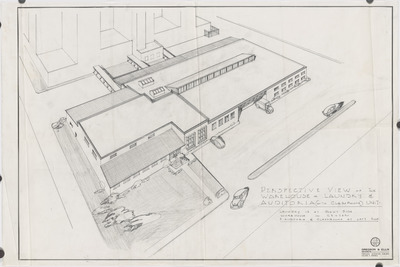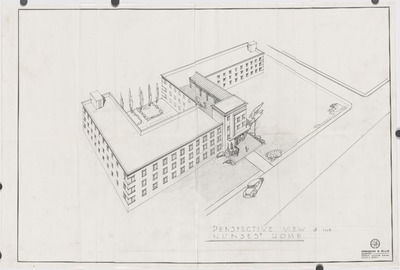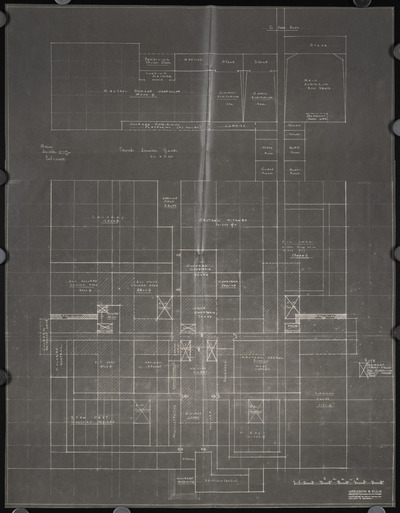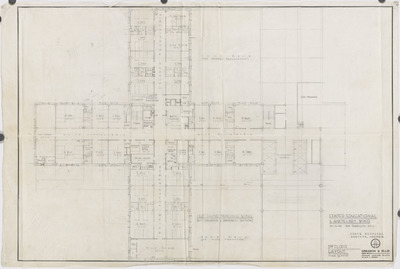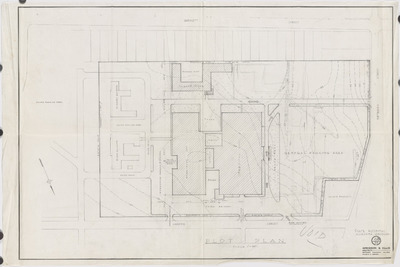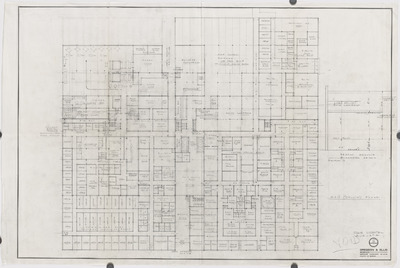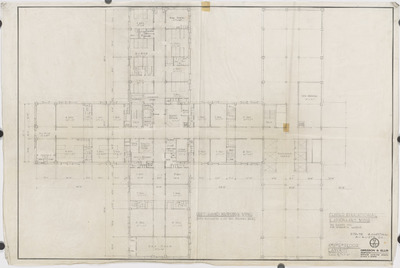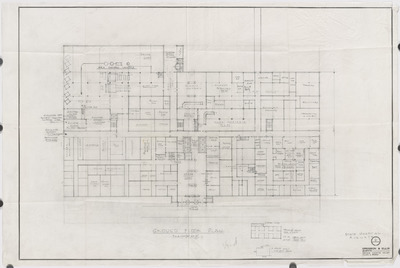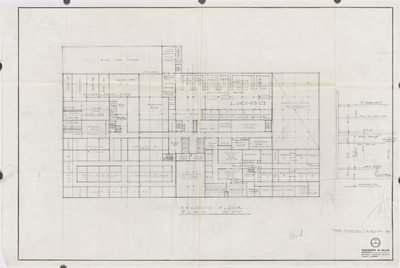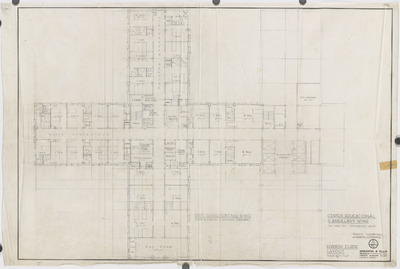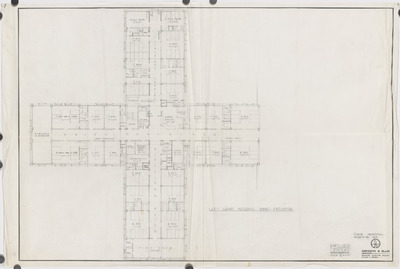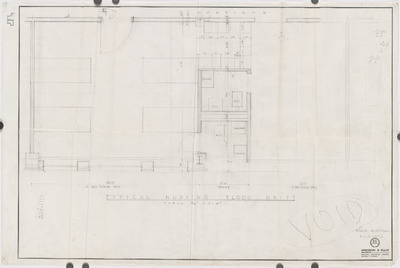Augusta State Hospital Complex
Designed under the name Augusta State Hospital Complex, the Eugene Talmadge Memorial Hospital opened in Augusta, Georgia in 1956. It was constructed by the state for the Medical College of Georgia (later Georgia Health Sciences University). The drawings in this series demonstrate how a series of segregated spaces was utilized to separate white and African American patients at the time of the building’s construction.
Recent Submissions
-
Augusta State Hospital Complex. Central storage warehouse
(2021-01-25) -
Augusta State Hospital Complex. Plan of nursing floor
(2021-01-25) -
Augusta State Hospital Complex. Ground floor plan
(2021-01-25) -
Augusta State Hospital Complex. Front elevation
(2021-01-25) -
Augusta State Hospital Complex. [Floor plan - first floor]
(2021-01-25) -
Augusta State Hospital Complex. Third floor layout
(2021-01-25) -
Augusta State Hospital Complex. Plot plan
(2021-01-25) -
Augusta State Hospital Complex. Main (ground) floor
(2021-01-25) -
Augusta State Hospital Complex. Ground floor plan
(2021-01-25) -
Augusta State Hospital Complex. Second floor plan
(2021-01-25) -
Augusta State Hospital Complex. Seventh floor layout
(2021-01-25) -
Augusta State Hospital Complex. Eighth floor layout
(2021-01-25) -
Augusta State Hospital Complex. Typical nursing floor units
(2021-01-25)

