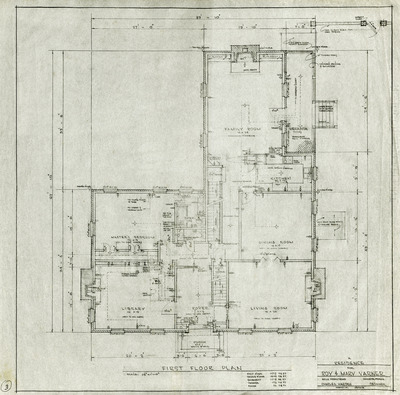William Charles Harden Papers, 1955-2002: Recent submissions
Now showing items 41-60 of 107
-
-
-
-
-
-
-
-
-
Second Floor Plan, Roof Plan, and Basement/Foundation Plan for the McNatt Residence
Floor plan for Terry G. McNatt's residence. -
-
Harden Home North and South Elevation
Charles & Florence Harden's floor plan for their Marietta residence. -
-
-
-
Typical Vertical Section Through Living Room for Campbell Residence
Floor plan for Porter Campbell's residence. -
-
-
-




















