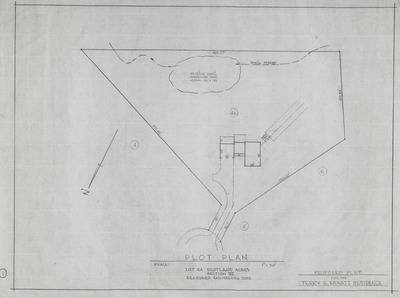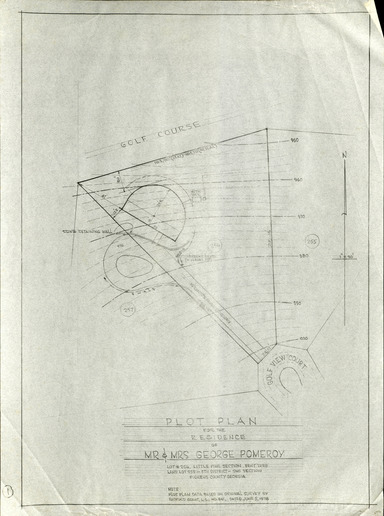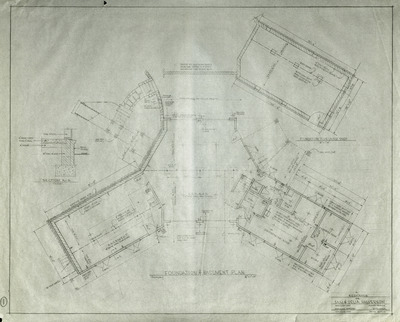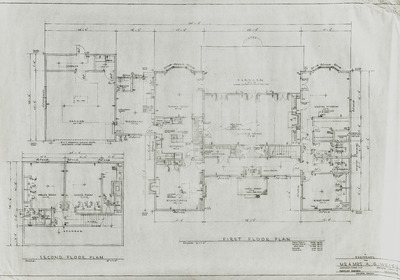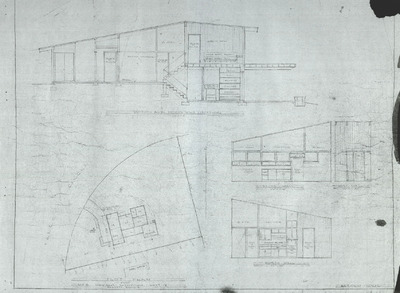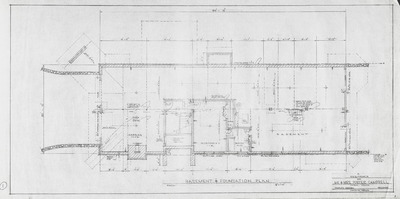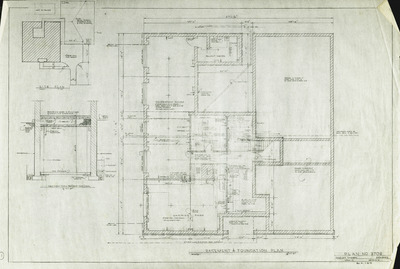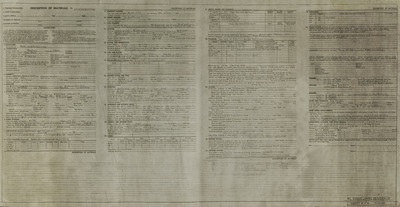Browsing William Charles Harden Papers, 1955-2002 by Date
Now showing items 1-20 of 20
-
-
-
-
-
-
-
-
-
-
-
Lewis Ray Jr. Residence Addition: Blueprints and Sketch
Blueprints and sketch of addition for Ray residence. -
-
-
-
-
Poster, Lockheed C-5A Galaxy, first flight, 1968
A poster commemorating the first flight of the Lockheed C-5A Galaxy. -
-
-
-
Doris Jones Residence: Blueprints and Description of Materials
Blueprints and Description of Materials for Jones residence.

